Published Nov 20, 2024
How to Select the Right Floor Plan for Your Dream House
From maximizing functionality to planning for future flexibility, discover expert tips to design a home that fits your unique needs with Gentry Homes.
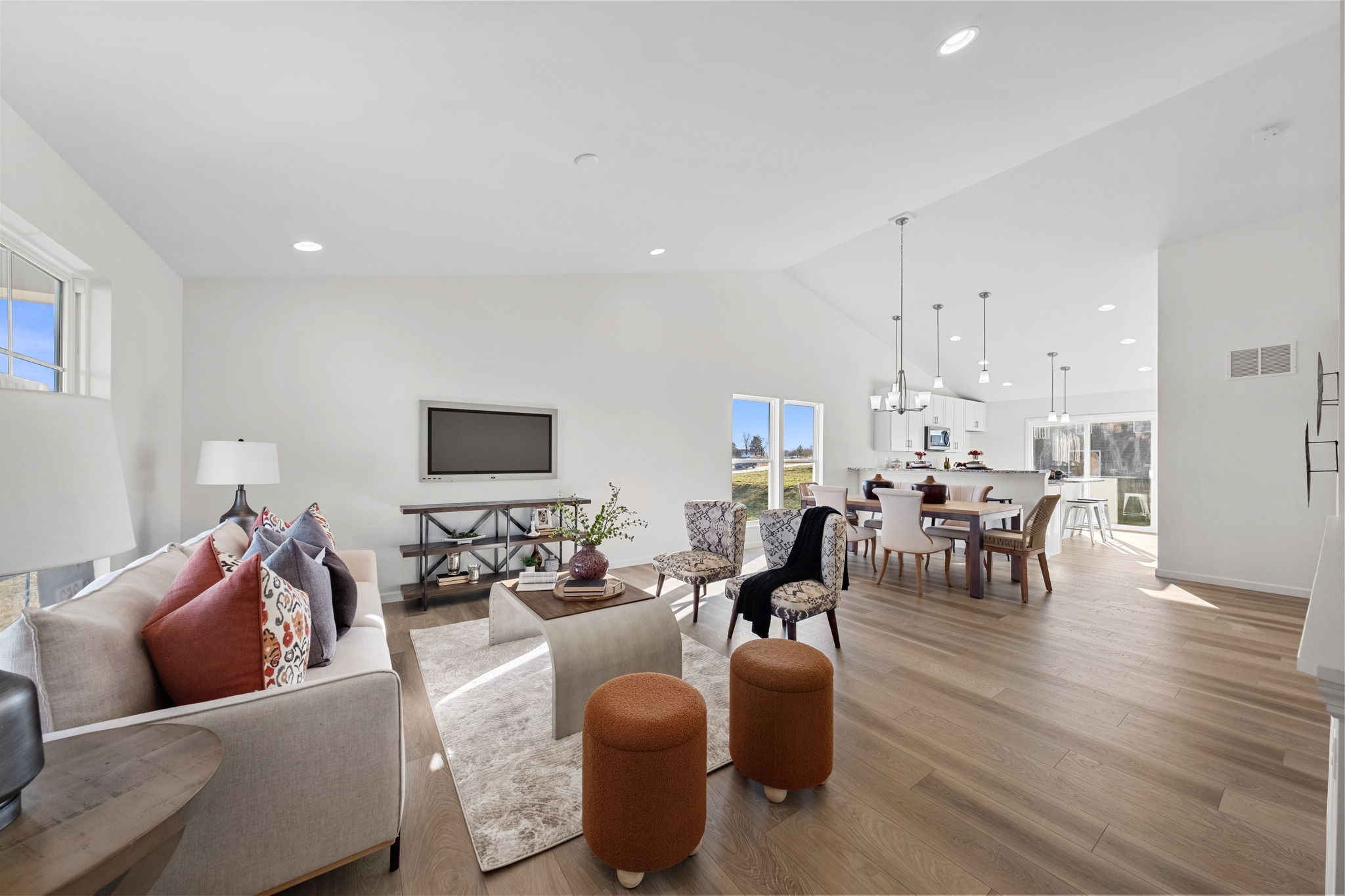
Imagine walking through the doors of your dream home, with each room thoughtfully laid out to fit your daily life and future aspirations. Every corner and every space seems to anticipate your needs and lifestyle.
But how do you go from imagining this perfect setup to actually selecting a floor plan that suits your lifestyle?
At Gentry Homes, we’ve been helping families create spaces that feel uniquely theirs for over 30 years. As you think about your own future home, here are our top insights into choosing the right floor plan that will fit your present life—and grow with you into the future.
Understanding Your Needs and Lifestyle
A floor plan is more than just a layout; it’s a roadmap for daily living. Start by reflecting on your current household, your lifestyle and your goals for the future.
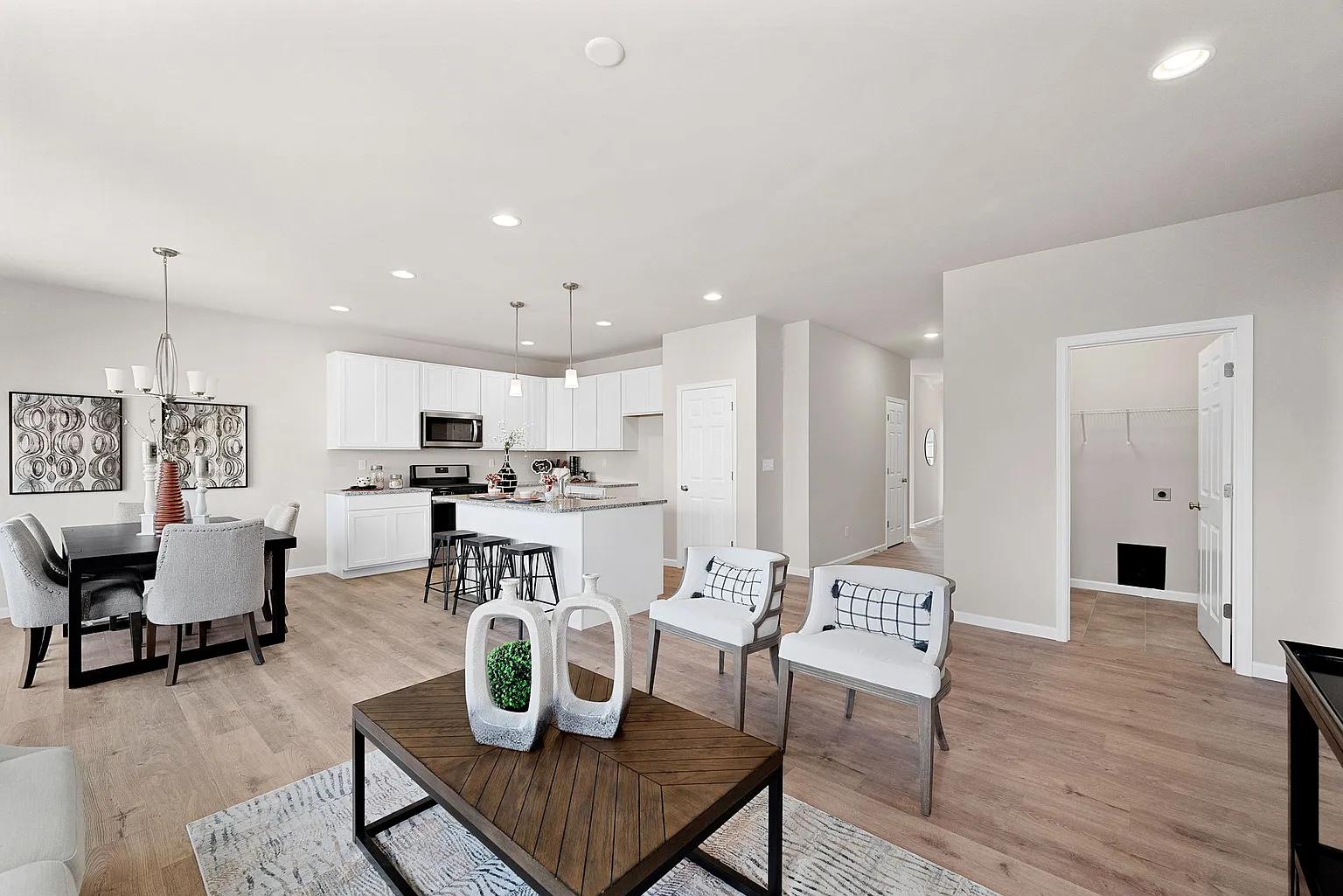
Do you prefer an open living area for gatherings or cozy, private nooks for reading and unwinding? Consider guest rooms, a home office or spaces tailored for kids’ activities. Every choice influences the layout and flow of your new home.
Beyond family needs, think about daily routines. A good floor plan should support your lifestyle, whether that means a spacious kitchen for cooking and connection or a home office tucked away for uninterrupted focus.
Balancing Budget with Must-Have Features
Setting a budget is essential, but knowing where to invest is equally important. Identify your must-have features and prioritize elements that add lasting value.
For example, open floor plans can create an airy, spacious feeling but may require quality insulation for noise control. Smaller, more defined spaces might offer cozy privacy and save on costs.
Allocating resources wisely lets you focus on what matters most without compromising your budget.
Considering Furniture & Space Usage
Before finalizing a floor plan, think about the furniture and decor you envision in your new home. An open floor plan may suit larger furniture and flexible seating, while compartmentalized layouts work well for intimate setups and defined areas.
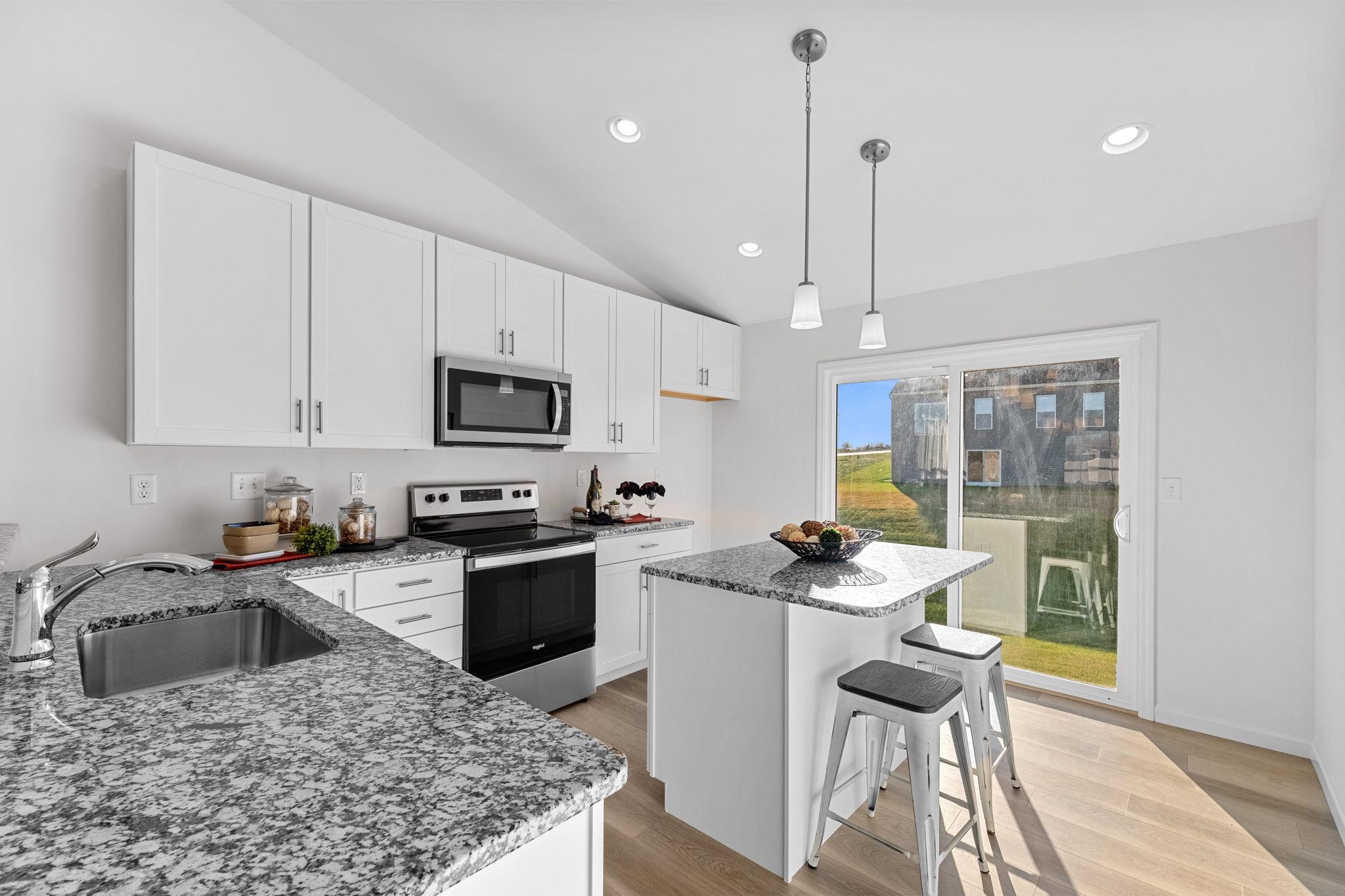
Visualizing your furniture in different layouts helps you understand each room’s potential. Imagine where your sofa, dining table or bookshelves will go. This practical step can be invaluable as you compare floor plans.
Room for Flexibility and Future Growth
Life evolves and so can your home.
As you select a floor plan, think about how your needs might change over time. Flexible spaces can be incredibly valuable, easily adapting to changes in family size, work or hobbies. A guest room, for example, might one day serve as a home office, nursery or even a small home gym — adding long-term value and versatility to your home.
Consider incorporating multipurpose rooms that can grow and transform alongside you.
A spacious bonus room could begin as a play area, transition into a media room or later become a quiet study space. Similarly, a formal dining room might double as a library or craft room, while a flex space near the main living area could serve as a homework nook, reading corner or family game area.
By choosing adaptable spaces, you ensure your home remains a perfect fit through every stage of life.
Exploring Floor Plans that Meet Your Vision
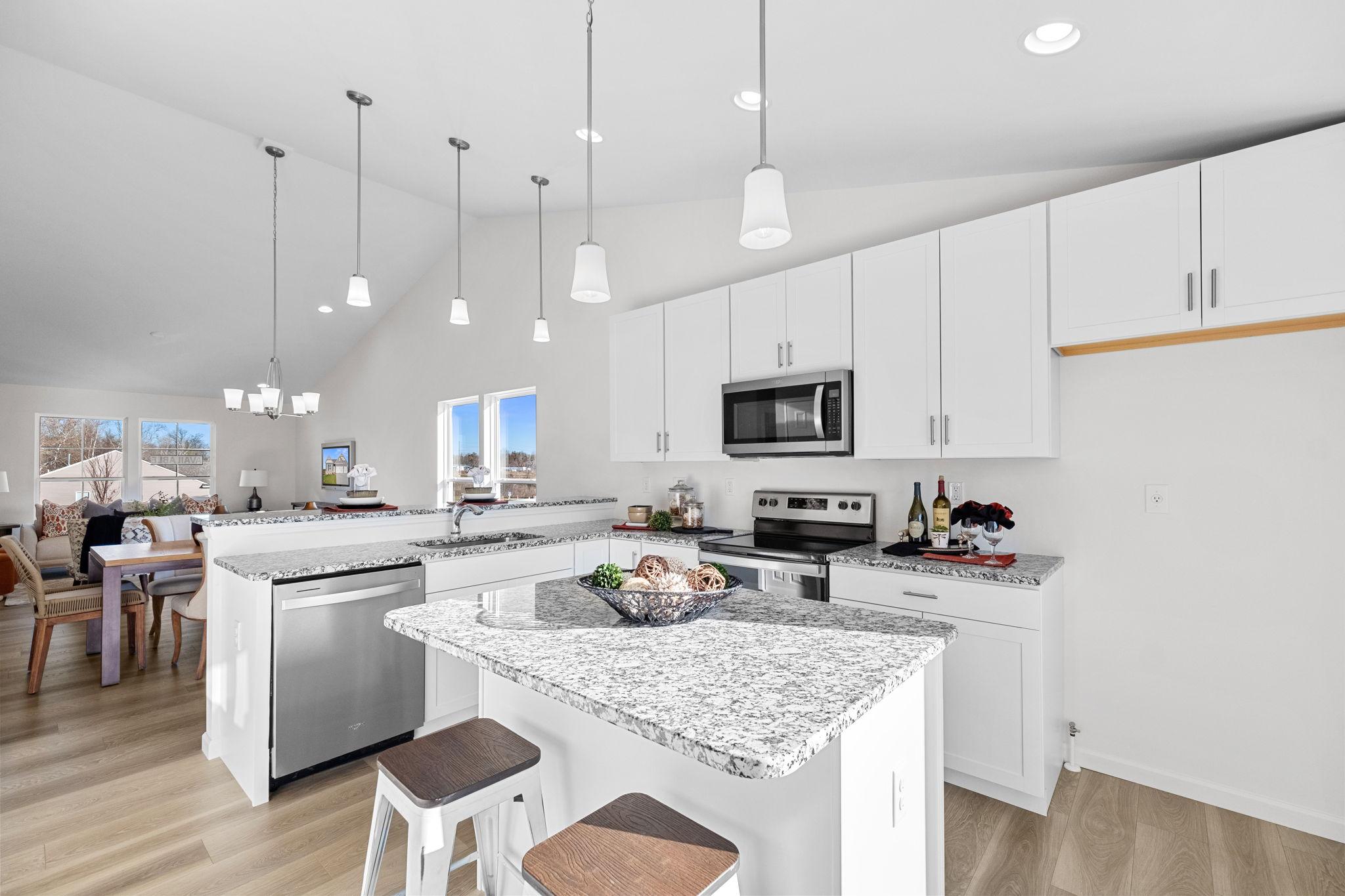
Picture yourself in a layout crafted just for your lifestyle and dreams.
At Gentry Homes, we offer a range of floor plans designed to accommodate diverse family sizes, personal aspirations and ways of living.
Here are a few of our standout floor plans to inspire your vision:
Sydney
The Sydney is our latest ranch-style home, crafted for effortless living with 3 bedrooms, 2 bathrooms and a 2-car garage. This design boasts an open-concept kitchen, dining area and sunlit great room — perfect for those who love an airy layout.
The owner’s suite offers a private retreat with a walk-in closet and luxurious bath. For more space, consider options like an expanded bath, rec room or even a fourth bedroom.
Rockport
The Rockport is a classic ranch with 3 bedrooms, 2 bathrooms, a main-floor laundry and a 2-car garage. Its open great room connects seamlessly to a dining area and kitchen, complete with an oversized island.
The owner’s suite includes a spacious walk-in closet and private bath. Customize the Rockport with features like bay windows, a fireplace or a deluxe owner’s bath, and add a rec room or extra bedroom to maximize living space.
Barkley
The Barkley is one of our most popular two-story homes, combining luxury and thoughtful details in an open-concept layout. Upon entry, the foyer leads into a bright great room, family dining area and kitchen with a unique center island.
Upstairs, the spacious owner’s suite with a walk-in closet and private bath is near the laundry room for convenience. The second floor also offers two additional bedrooms, a loft and the option to add a fourth bedroom and bath, ensuring plenty of room for a growing family.
Creating a Home That Lasts
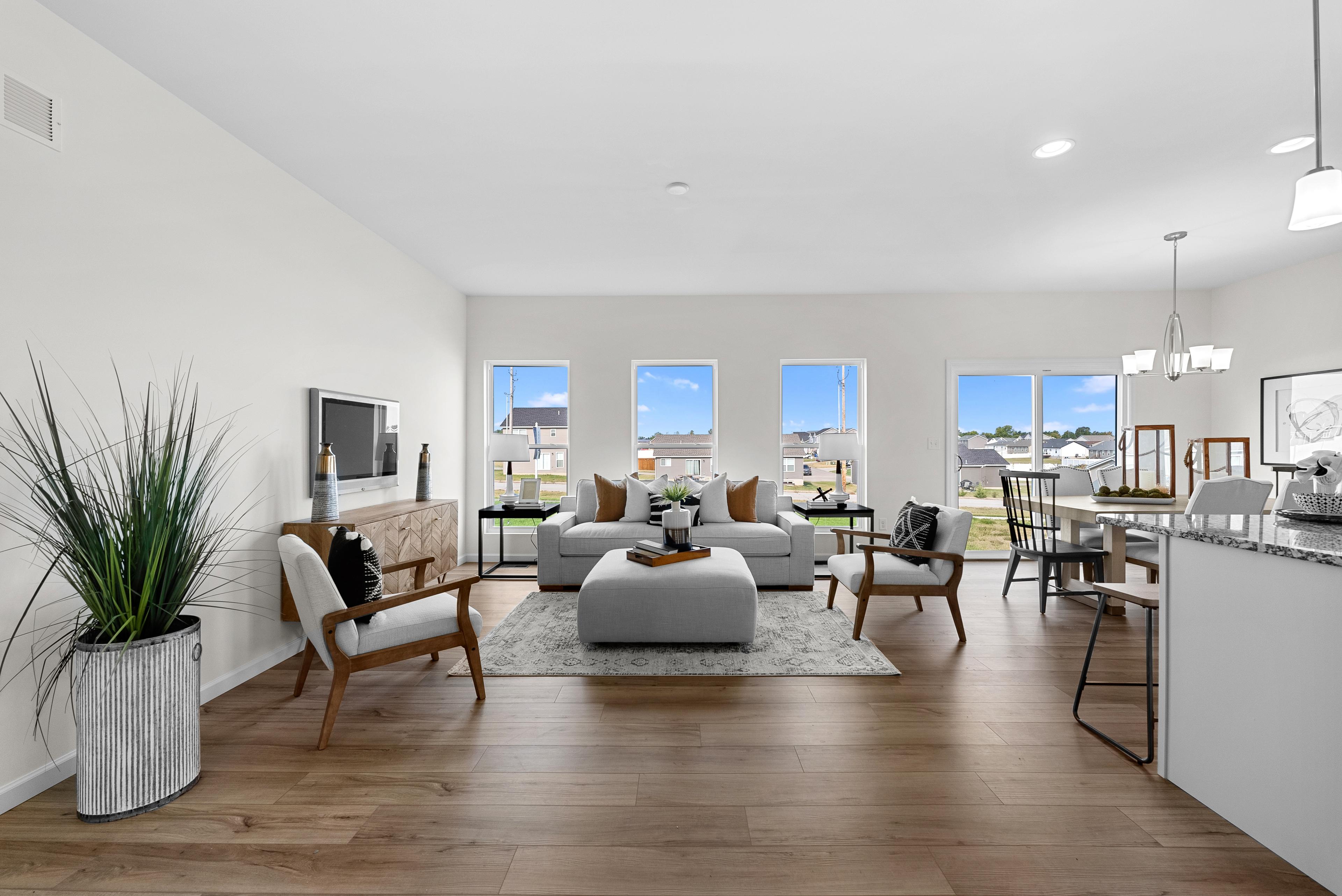
Choosing the right floor plan is about more than today’s needs; it’s an investment in the life you’re building.
At Gentry Homes, we know that selecting a floor plan is about creating a home that feels right from the moment you step inside. Whether you’re drawn to a layout that fosters lively gatherings or one that offers cozy retreats, we’re here to help you bring your dream home to life.
Explore our thoughtfully designed floor plans to find the one that perfectly aligns with your vision or contact us for a personalized consultation. We’ll guide you through each step, ensuring that every decision you make brings you closer to a home that truly reflects who you are and the way you love to live.
